Wanting to downsize, the owner of a large home in Seattle’s Sand Point neighborhood contacted us about building a small cottage above her garage. Lynda’s plan was to move into her new detached accessory dwelling unit (DADU, as they are called in Seattle) and rent her larger home.
Lynda was originally looking for an architect to draw up plans, but TC Legend Homes was able to handle the design work in house, saving her money. In the process, we were able to save the original garage, reinforcing it and using it as a base for the cozy backyard cottage above.
The resulting structure combines old and new and beautifully captures the industrial aesthetic that Lynda wanted. Carefully finished dimensional fir lumber creates an inviting interior space, while also helping to cut costs. Our crew used exterior-grade fiber-cement siding panels for the tub surround, a method that not only saves money but creates a durable, waterproof surface reminiscent of stone or poured concrete. Small balconies open the living room up to the outdoors and give the elevated, energy-efficient home an almost a tree-house feel.
To celebrate her new house, Lynda threw a housewarming garden party with all her friends and the TC Legend crew. Dante’s Inferno Dogs, a favorite local food cart, was on hand, and guests wrote their congratulations on the chalkboard wall by the front door.
“Smooth sailing in your sky schooner,” wrote one nautically minded neighbor, and we couldn’t agree more.
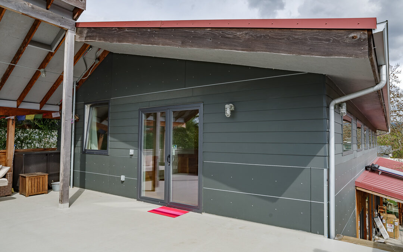






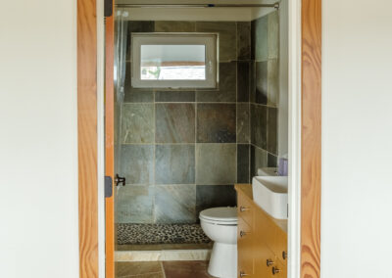
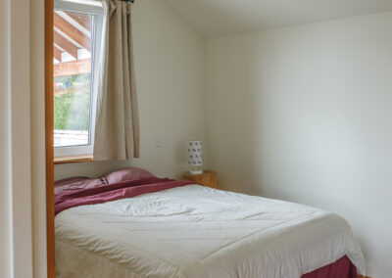
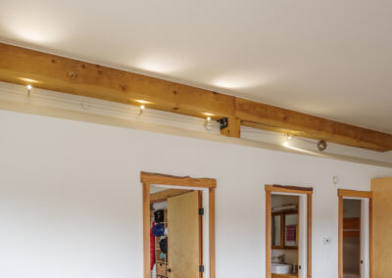
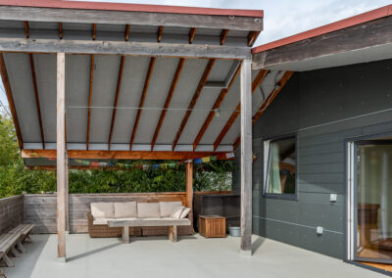
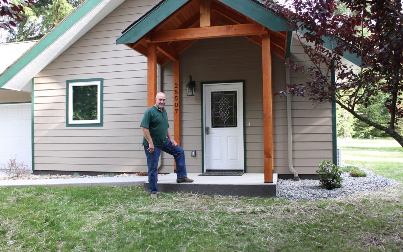
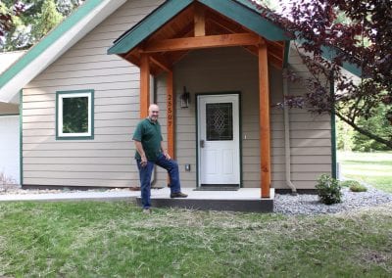
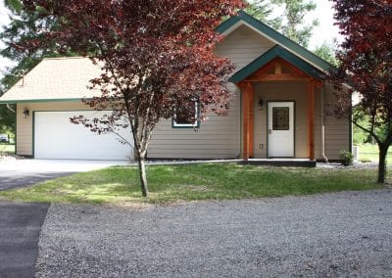
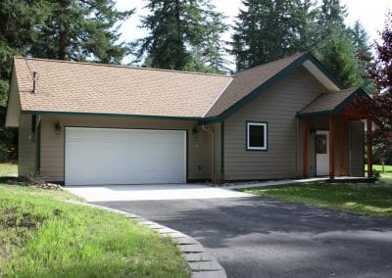
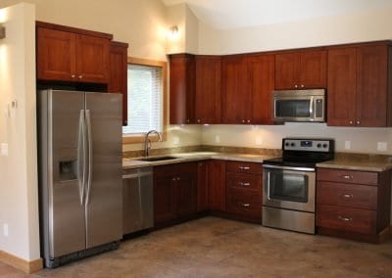
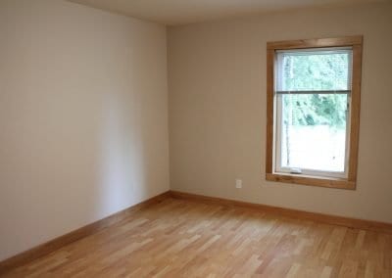
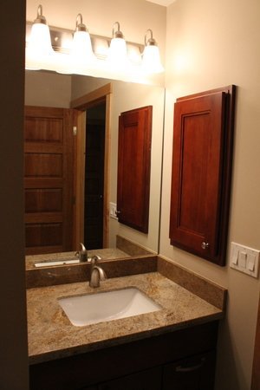
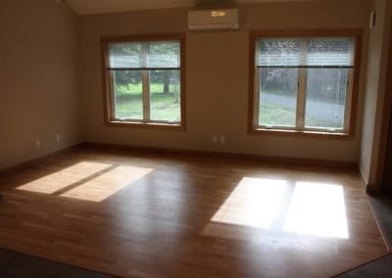
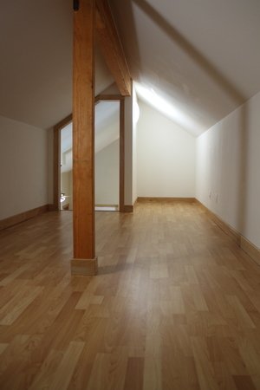
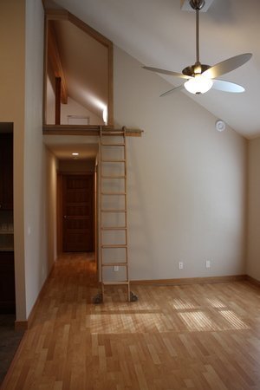
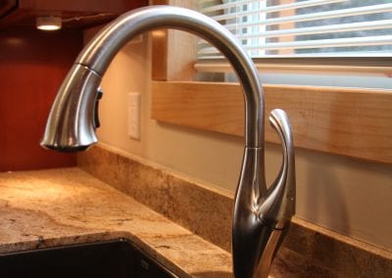
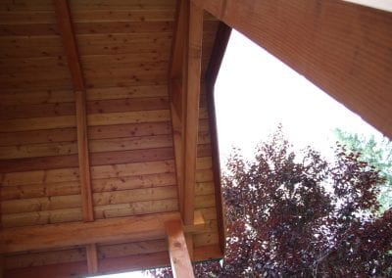
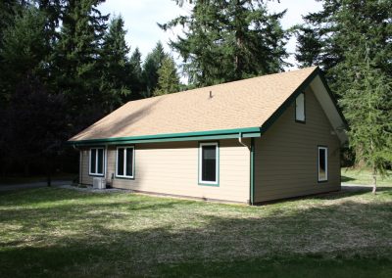
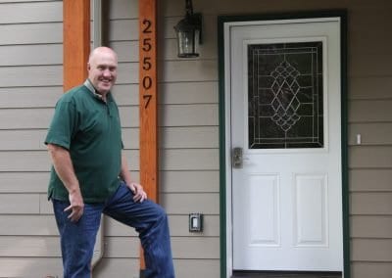
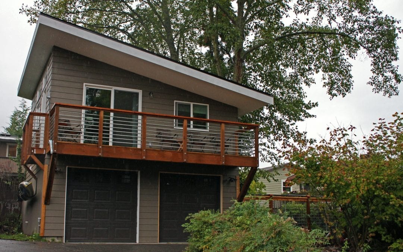
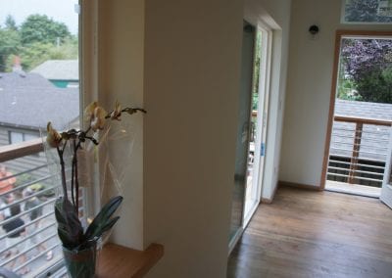
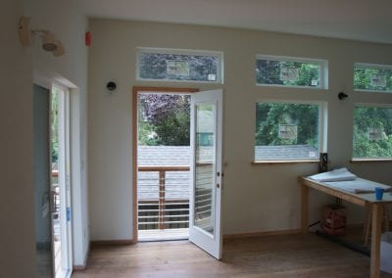
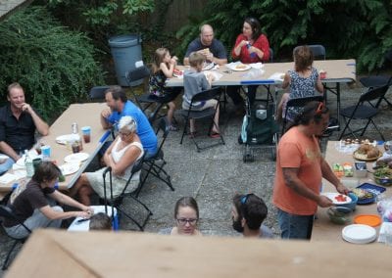
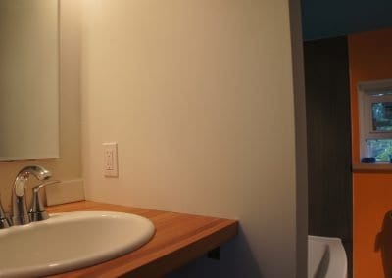
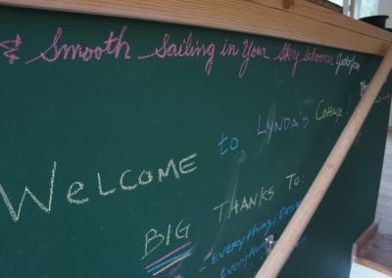

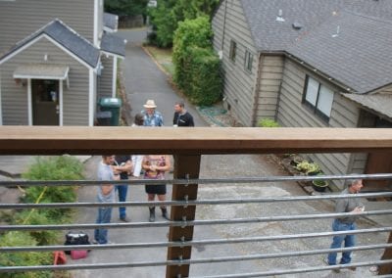
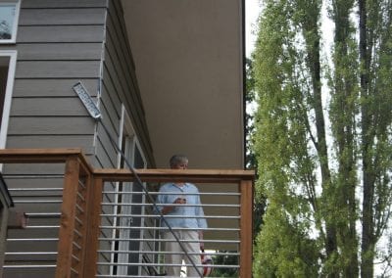
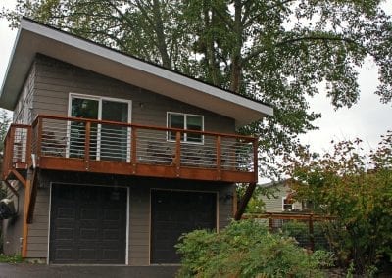
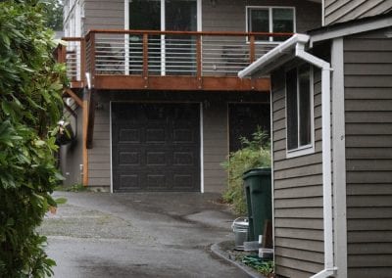
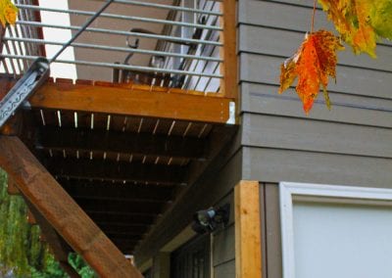
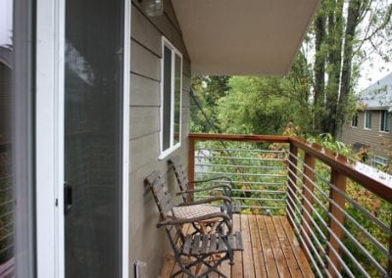
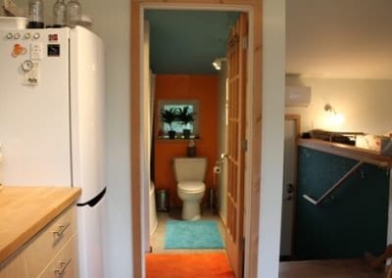
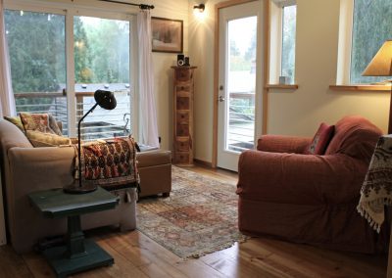
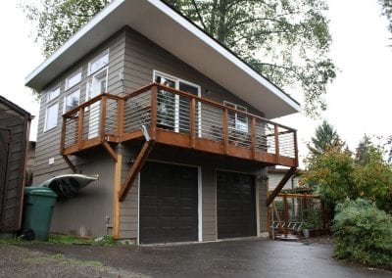
Recent Comments