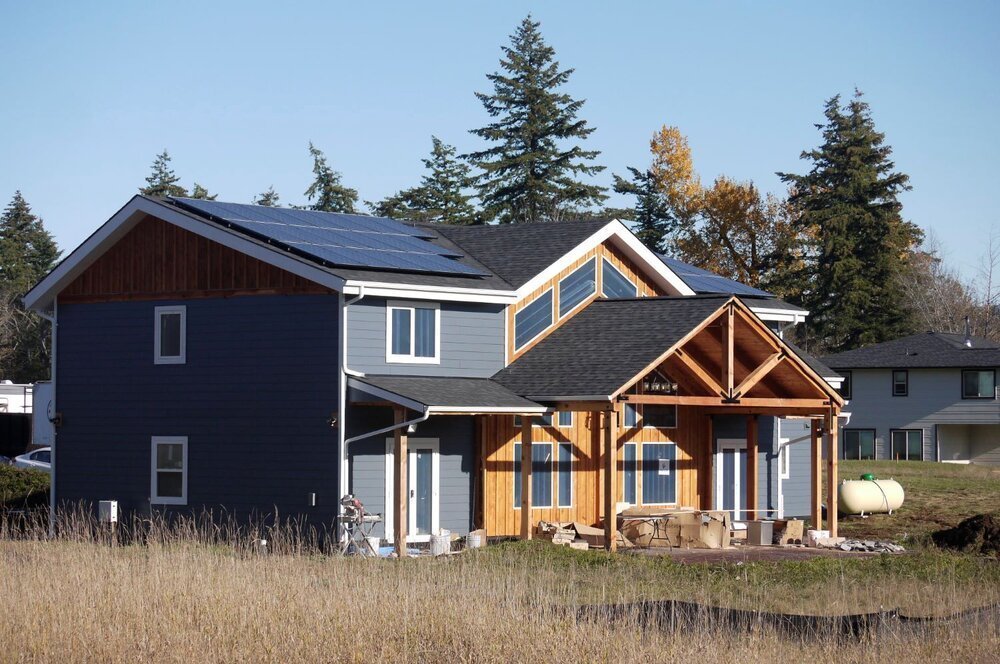
Whatcom County Net Positive Home
This Built Green Five Star home in Whatcom County was selected as a Department of Energy 2019 Housing Innovation Award Winner!
The house is weighted south, toward the sun. With both asymmetrical roofs; longer to the south for solar build-out and a preponderance of south glazing for wintertime passive harvesting, the windows are appropriately shaded, with regionally appropriate eaves and porches, against summertime overheating.
The gross footprint of the house is rectangular, stretched with the long-axis running east-west to maximize space available for solar harvest on roofs and south wall, with much smaller east and west walls which overheat as they take the full force of the sun in summer. The slab-on-grade floor is finished to be left exposed and imparts a visceral, cooling, underfoot mass.
The slab also houses in-floor hydronic heating and radiates warm comfort during the long winter season, which, like all the seasons, can be felt and seen keenly in this house though the diversity of landscape views.
The home also features an open floor plan, with no wasted hallway space. The living area loft provides a sense of grandeur, but the modest-sized bedrooms and bathrooms require less energy and provide balanced efficiency.
SPECS/FEATURES
- 2707 Square feet (conditioned)
- 4 Bedrooms
- 2.5 Baths
- SIPs construction
- 10.066-kW Solar
- Triple-pane windows
- Air-to-water heat pump
- In-floor hydronic heating
- Heat Recovery Ventilator
- Electric car-charging
- Low- or no-VOC products sourced throughout.
- Wood posts, beams, counters, interior and exterior trim details milled on site from local timber
Photos by Scott Miller, Elevate Pro Photo
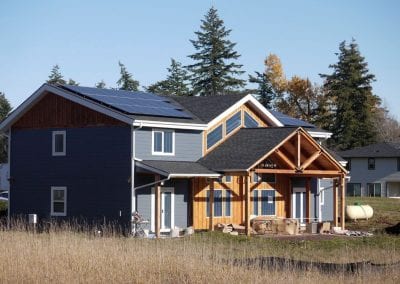
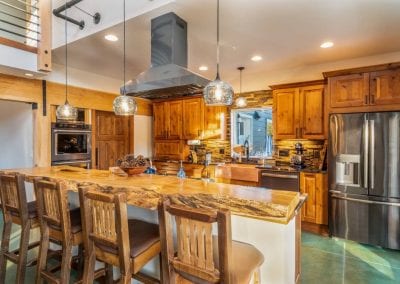
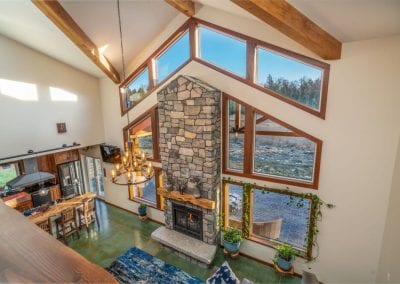
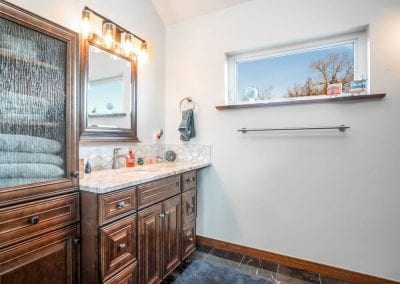
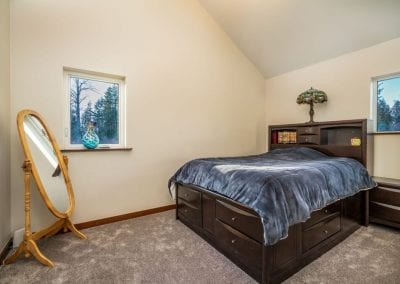
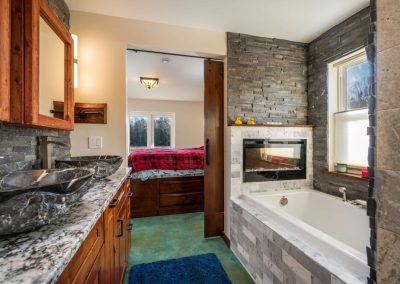
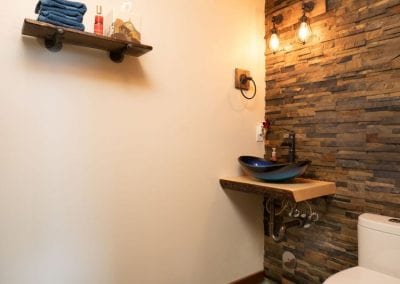
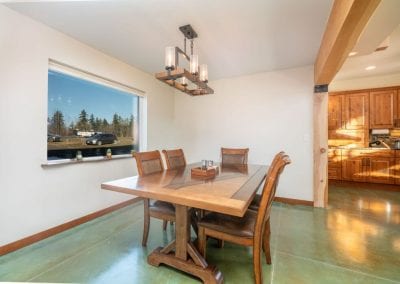
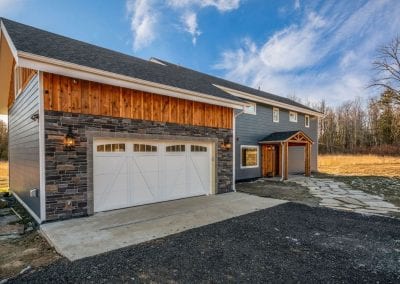
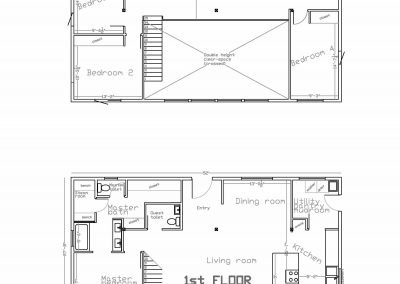
Recent Comments